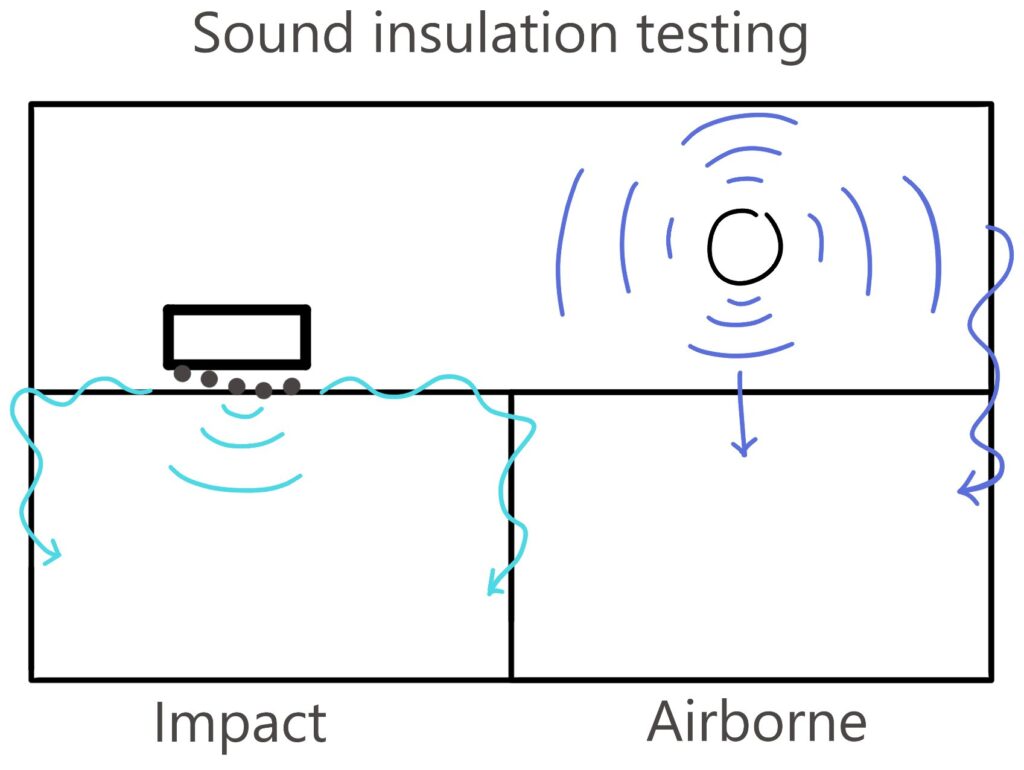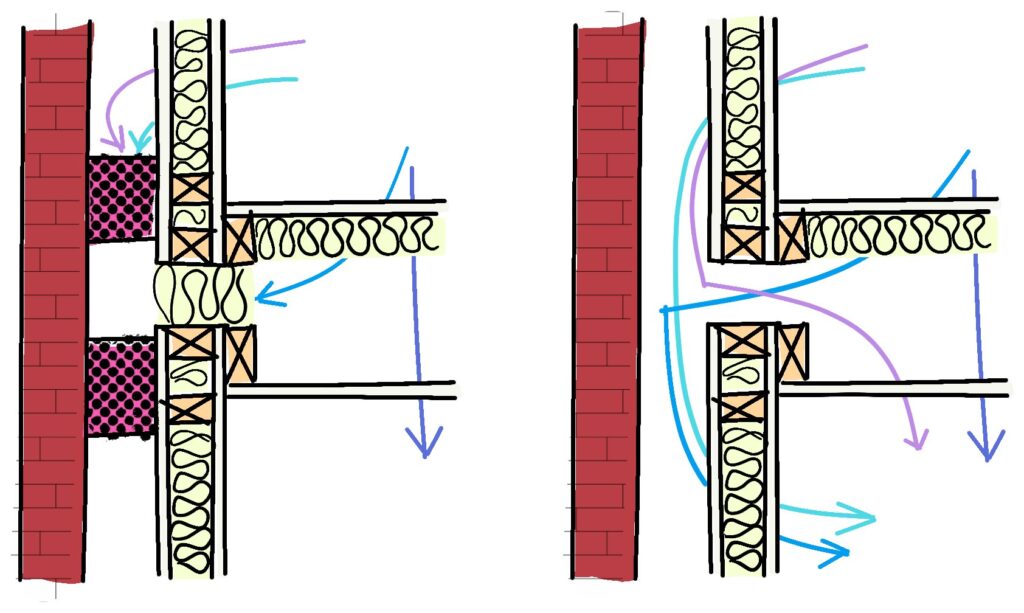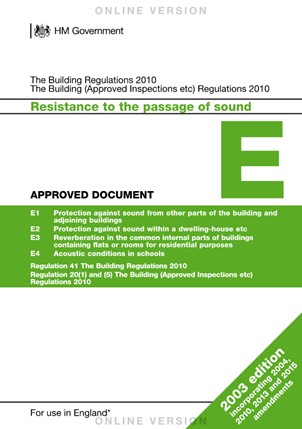
Sound insulation is a crucial aspect of building design and compliance, and Part E of the Building Regulations outlines the requirements to ensure that buildings meet sound insulation standards. For developers, it’s essential to understand these requirements to avoid costly delays and ensure successful sound tests. Here are 10 things you should know to pass your Part E sound tests.
1. Know the Types of Sound Insulation Testing
To comply with Part E, you need to understand the different types of sound insulation testing. The requirements are described in Approved Document E. The two primary tests are:
- Airborne Sound Insulation Test: This measures the level of sound insulation provided by walls and floors against airborne noise, such as voices or music. For airborne sound insulation, the higher the dB test result, the better the performance.
- Impact Sound Insulation Test: This assesses the insulation against impact noise, such as footsteps on a floor. For impact sound insulation, the lower the dB test result, the better the performance.
Both tests are crucial to ensure compliance with Part E standards.

2. Understand the Requirements of Part E of the Building Regulations
Part E of the Building Regulations sets out standards for sound insulation in residential buildings, including houses, flats, and rooms for residential use. Requirement E1 is the only element that requires pre-completion testing. It focuses on resistance to sound transmission across party walls and floors, aiming to reduce noise disturbance from neighbouring properties or common areas.
For new build properties, the requirements are
- at least 45 dB for airborne sound insulation, and;
- at most, 62 dB for impact sound.
For dwellings formed by material change of use, the requirements are
- at least 43 dB for airborne sound insulation, and;
- at most, 64 dB for impact sound.
The requirements for change of use constitute a 2 dB relaxation compared to the requirements for new residential development.
3. Mass Is Essential for Good Sound Insulation
A key principle of sound insulation is that mass helps reduce noise transmission. Heavier and denser materials generally provide better sound insulation. Consider using dense blocks, thicker, acoustic-grade plasterboard, and other heavy materials for walls and floors to improve your building’s sound insulation.
4. Control Flanking Transmission
Flanking transmission occurs when sound travels along paths other than the main separating structures. Common flanking paths include gaps in walls, through external walls or cavities, around doors and windows, or through services penetrations. To control flanking noise, ensure proper sealing, minimise continuous linings, use dense structures and independent linings.
Independent wall linings can enhance sound insulation by creating a break between the main structure and the wall lining. This break reduces the transmission of structure-borne noise, which helps in reducing airborne and impact noise.

5. Use Twin Stud Walls
Single stud walls achieve lower airborne sound insulation than twin stud walls because there is no physical separation between the two sides of the wall. Additionally, timber studs perform worse compared to metal studs, and timber stud walls need to be thicker to meet the same performance as a metal stud wall.
6. Allow Space
Robust partitions and floors are essential for sound insulation. Ensure that party walls and floors have adequate zones allowed for. A timber stud wall won’t be able to meet the requirement in just 100 mm, and a single joist timber floor won’t make the mark without additional layers and separation.
A positive test result requires some space, and suitable guidance at the earliest stage will ensure adequate zoning is allowed for right from the start.
7. Conduct Pre-Tests and Inspections
Before the official sound tests, conduct pre-tests or inspections to identify any weak points or areas that need improvement. This step is especially useful in buildings undergoing a change of use, or where novel constructions are being used. This step helps you address issues early, reducing the risk of failing the final sound tests. Acoustic consultants can assist with these inspections and recommend necessary adjustments.
8. Ensure Proper Installation and Sealing
Proper workmanship, installation and sealing are critical for successful sound insulation tests. Ensure that all partitions, floors, and doors are correctly installed, with no gaps or weak points. Use acoustic sealants and pattresses to seal any gaps and ensure a tight fit for all structural elements.
9. There is Help Available
Approved Document E provides detailed guidance on sound insulation requirements and methods to achieve compliance. It presents several different wall types, floor types and treatments for existing buildings undergoing a change of use.

Additionally, the Robust Details Handbook contains dozens of pre-approved constructions for walls and floors, as well as the relevant junction details and specifications. If you are building exactly to Robust Details and register your project with the scheme, then you can even avoid sound insulation testing altogether!
10. Work with Experienced Acoustic Consultants
Experienced acoustic consultants and engineers can guide you through the process and help you meet Part E requirements. They can conduct pre-tests, recommend design improvements, and ensure your building is ready for the final sound tests.
Timbral are acoustic consultants with significant experience in all aspects of acoustics, noise and vibration. Get in touch for a no-obligation discussion about your project today.
Tony Trup – Founder
Timbral

Comments