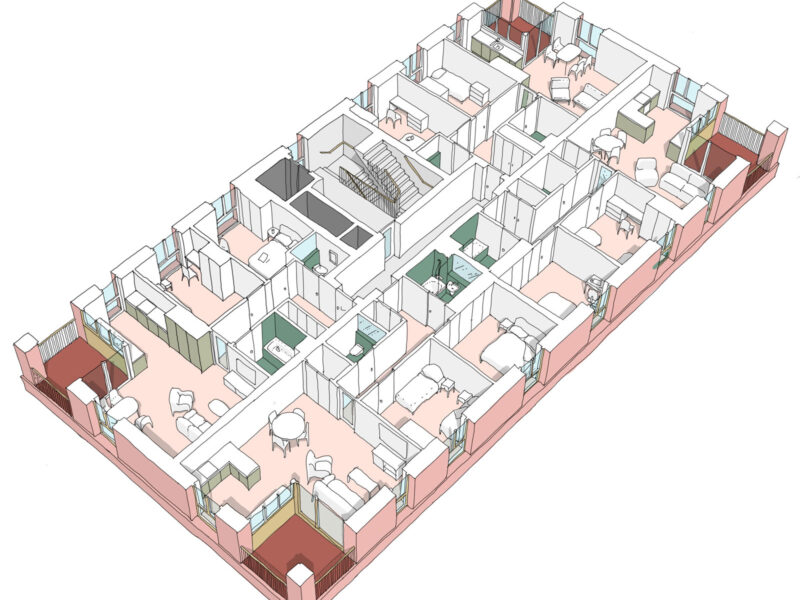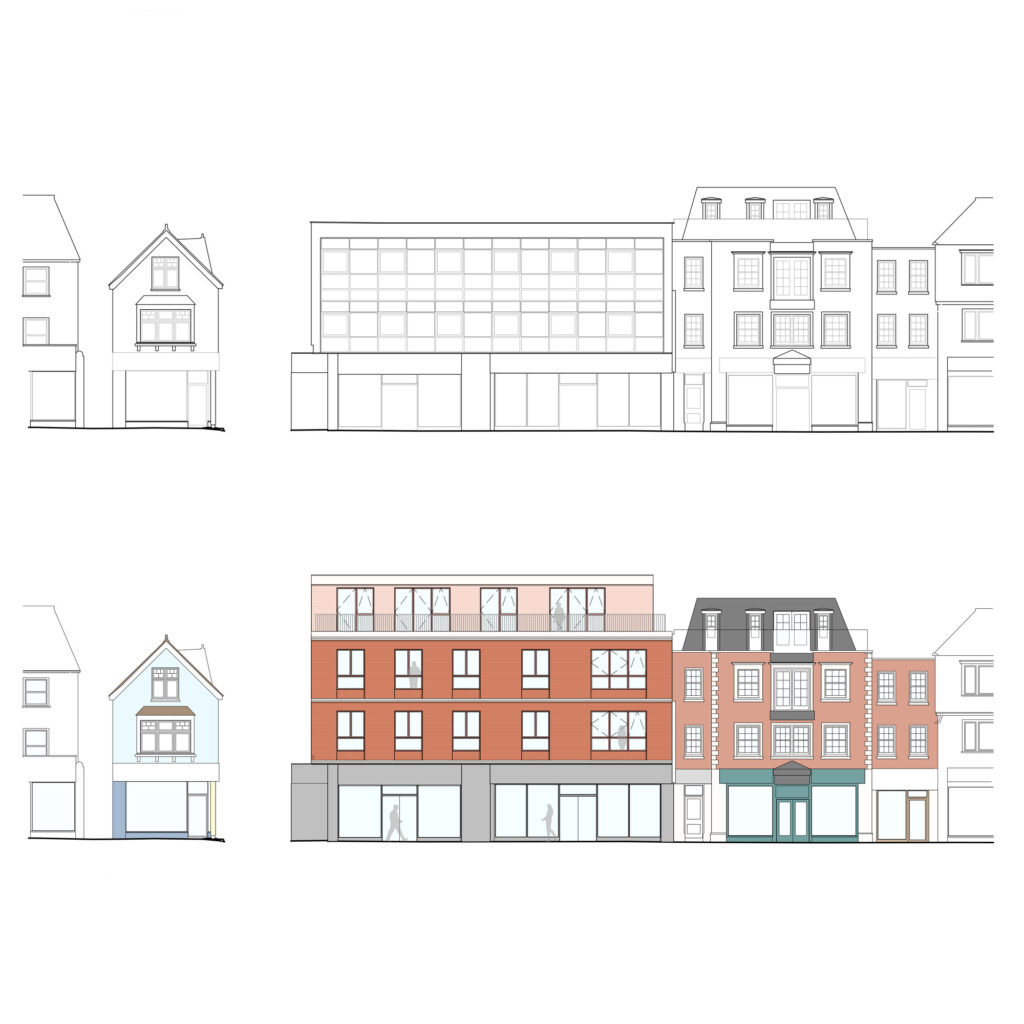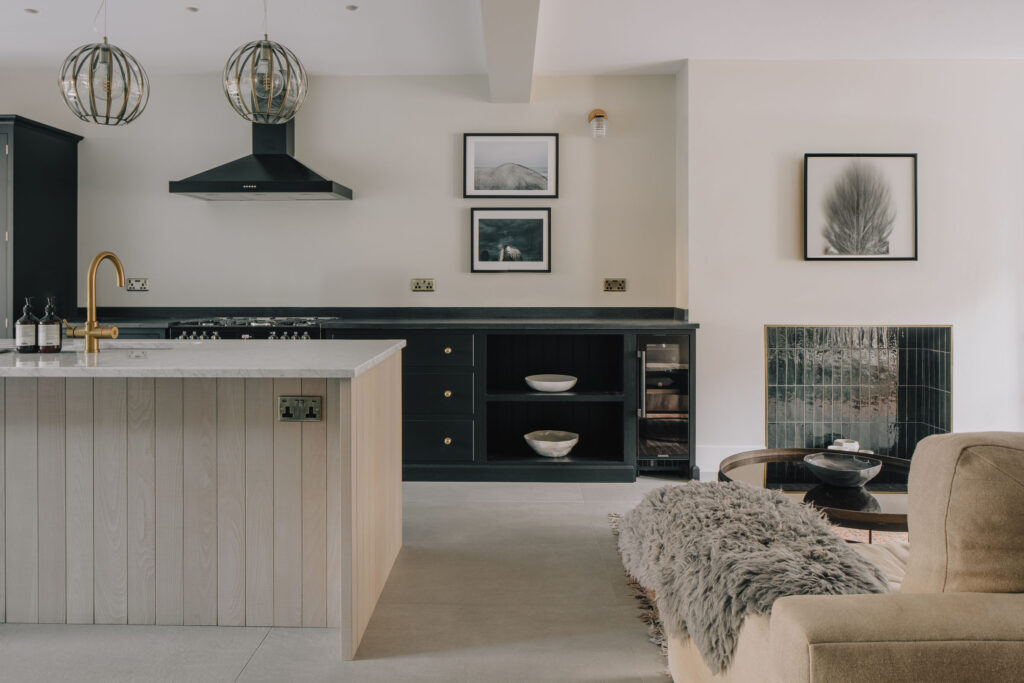
Commercial, Business and Service to Residential Conversion: Class MA Permitted Development Rights
With current market trends, office space may present leasing challenges, however, with an increasing need for housing, converting office spaces into residential units offers a viable solution. At Singh Fudge Architects we are seeing an increase in Class MA prior approval conversions in the marketplace and they form a significant part of our work.
One of the driving factors behind office to residential conversions is the decreasing demand for traditional office spaces in the flexible work market. This presents an opportunity to repurpose underutilised spaces into much-needed residential units, helping to address the growing demand for housing. It has the potential to enliven areas, particularly our struggling high streets, with increased footfall. A policy that seemed like an easy win for developers can have positive knock-on effects for the wider built environment, if done well!
Before embarking on an office to residential conversion, it is essential to understand the regulations and limitations imposed by Class MA permitted development rights. In the following article we look at the key points surrounding Class MA permitted development rights, highlighting the benefits and considerations involved in such conversions.

Historic Use
The Government has recently announced that as of the 5th March 2024, some restrictions to the criteria for Class MA Permitted Development Rights are to be removed; the property being vacant for 3 months prior to submitting the application will no longer be required. However other historic use restrictions are still in place, the property must have been used for one of the uses covered by Class E – Commercial, business and service for the two years preceding the date of the application. Evidence of this should be included with any prior approval application, if possible, in the form of lease documents, photos, Google Street View images, business rates confirmation or any other relevant documentation.
Limitations
It is also important to note that Class MA cannot be used in certain areas such as National Parks, the Broads, Areas of Outstanding Natural Beauty, Sites of Special Scientific Interest, World Heritage Sites, Safety Hazard Areas, Military Explosives Storage Area, within the curtilage of a scheduled ancient monument, listed buildings or if any part of the site is an Agricultural holding unless permitted by both landlord and tenant. However, conversions can still take place in conservation areas if there is no Article 4 Direction in place removing the right. Within a conservation area, the ground floor is subject to additional prior approval consideration in relation to the impact on the character and sustainability of the area. Article 4 Directions can be in place in any part of a town or city and can protect places of employment such as industrial or tech centres, so it is important to check any impact on your property.

Size
For applications submitted from the 5th March 2024 the upper limit on the size of the conversion of 1,500sqm has been removed, allowing for larger developments which could include the change of use of an entire or part of an office building. So, you could convert the ground floor, only the upper storeys, or the whole building.
Considerations
During the conversion process, it is crucial to adhere to certain guidelines. No external changes can be made to the building, preserving its original architectural integrity, consideration for access and provision for bin and bike storage inside the building are therefore essential. Fire safety measures need to be implemented to ensure a safe living environment. Assessing daylighting in a building proposed for conversion is important as the provision of adequate natural light in all habitable rooms of the dwellinghouses is required. New dwellings created through prior approval must also meet the Nationally Described Space Standards.

Requirements
An application consists of a description of the proposed development, plans, elevations and sections that are scaled and show a North point (plans only). The information must indicate the site location and boundaries, floor plans indicating the proposed development and total floorspace in square metres of each dwellinghouse, dimensions and uses of each room, position and dimensions of windows, doors and walls. Supporting documents that may be requested by the local authority are transport and highway impacts, contamination risks, flood risk assessments, internal daylight assessments, and noise impact assessments.
Planning Permission
It is worth noting that while Class MA permits the conversion, planning permission can be sought to further improve the scheme. Once the principle of the conversion is approved, it is possible to explore ways to enhance the outcome through a planning application, striving for a better design that meets the needs and expectations of future occupants.
Office to residential conversions offer a promising solution to the changing dynamics of the real estate market. With Class MA permitted development rights, developers can repurpose underutilised office spaces into much-needed residential units. By understanding the regulations, adhering to guidelines, and seeking planning permission, one can create attractive and functional living spaces that contribute to the overall improvement of the community.
Each conversion project is unique, and it is important to consult with professionals and local authorities to ensure compliance with all necessary regulations and requirements.
At Singh Fudge Architects, we understand the importance of quality design and sustainability in construction and use. We strive to create spaces that meet our own and market expectations in the rental sector. Our approach involves paying special attention to the existing building’s qualities and preserving features that add character to both the building and its interiors. We prioritise providing excellent living spaces with ample daylight and designs that adhere to the Nationally described space standards, our goal is to enhance these standards through clever design. If you have a project you would like to discuss, please don’t hesitate to contact us.
Zoe Fudge – Co-Founder
Singh Fudge Architects

Comments